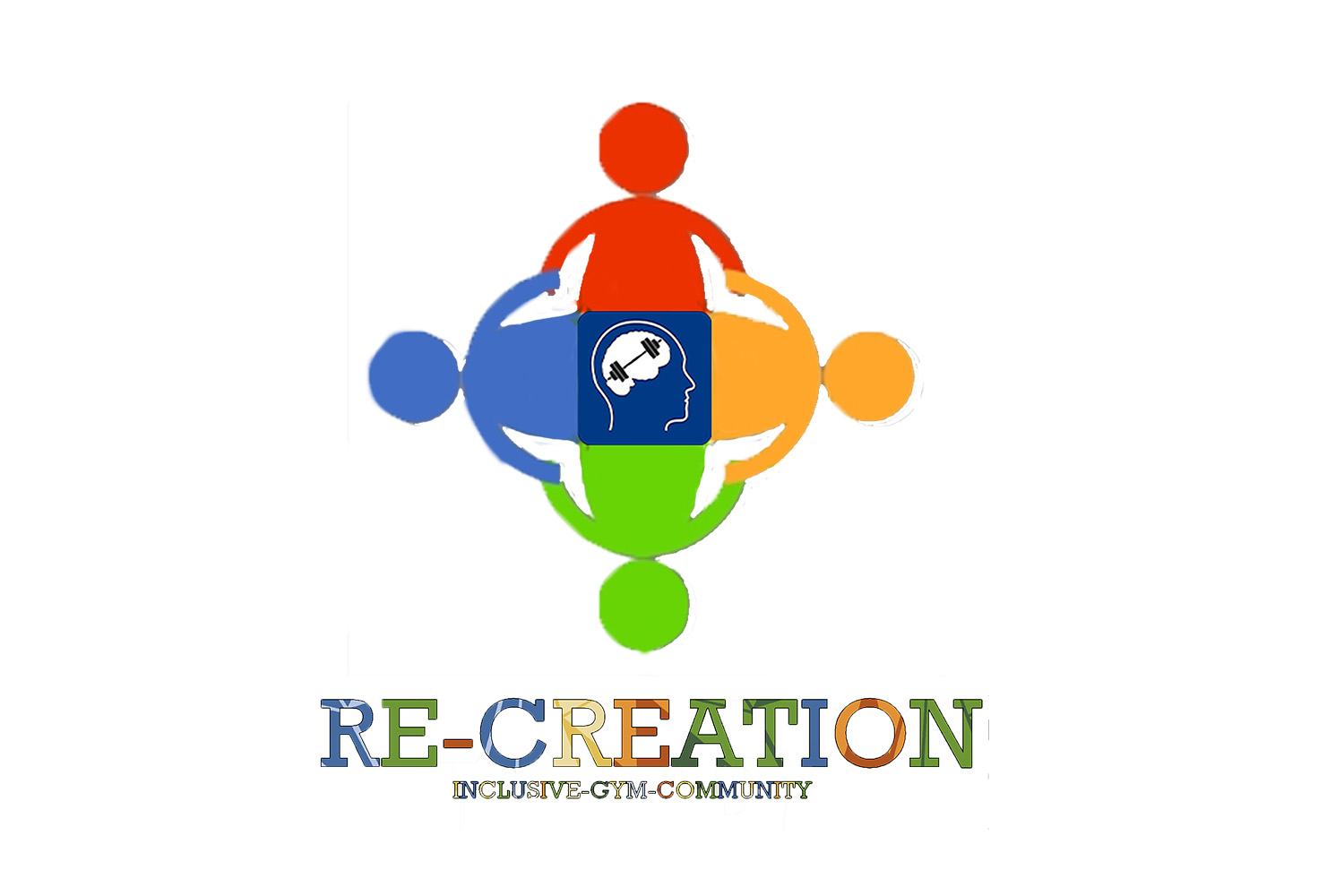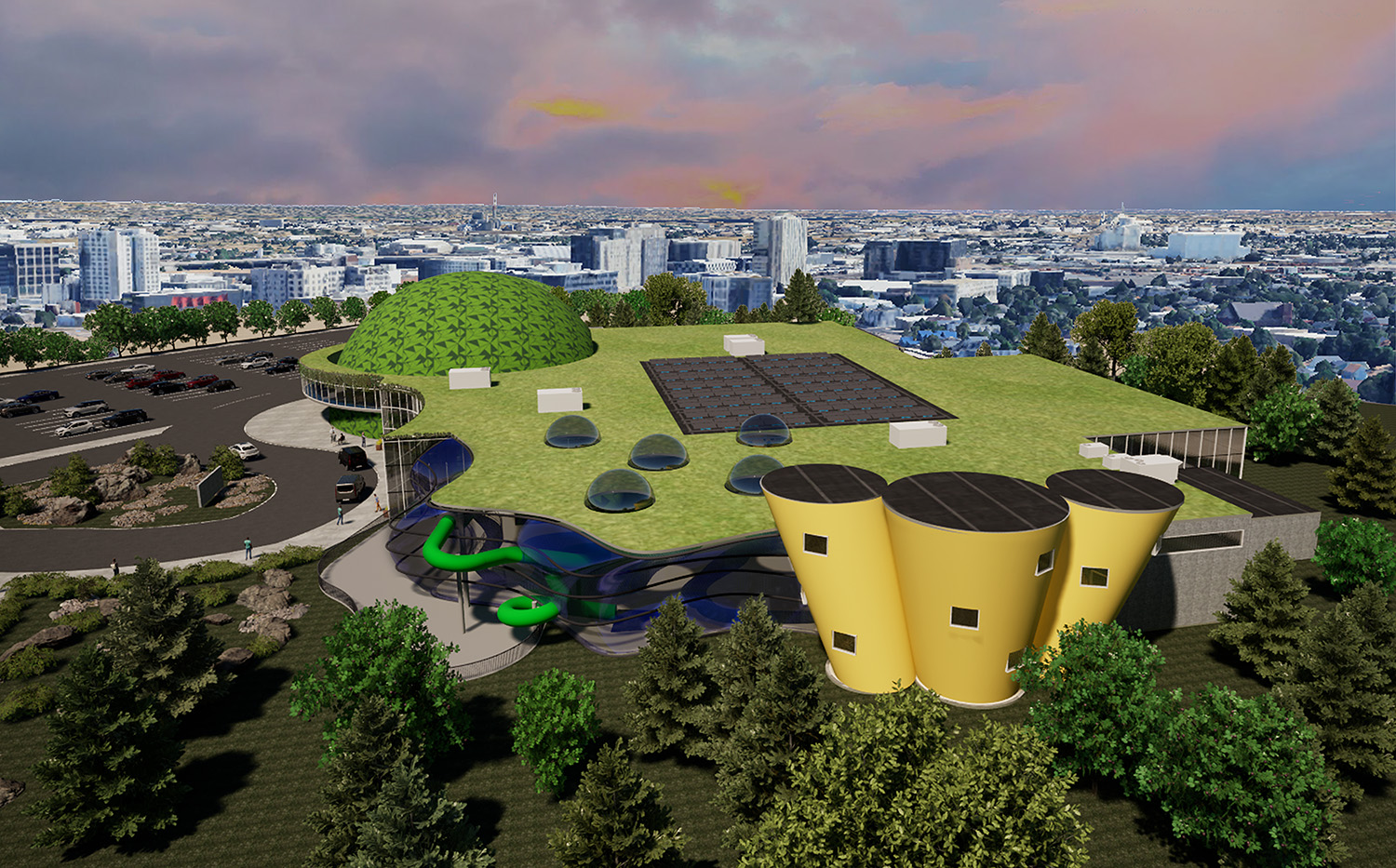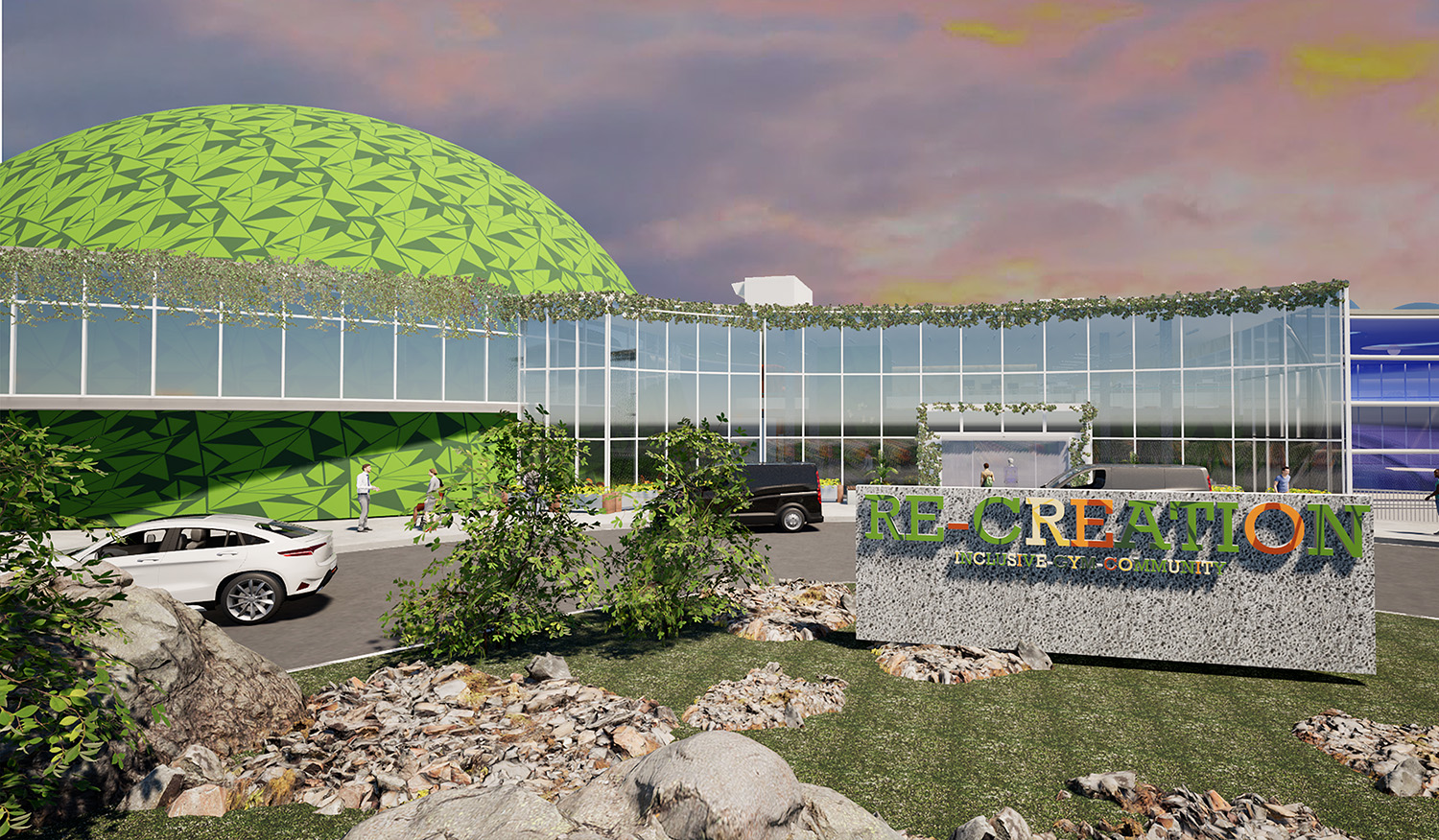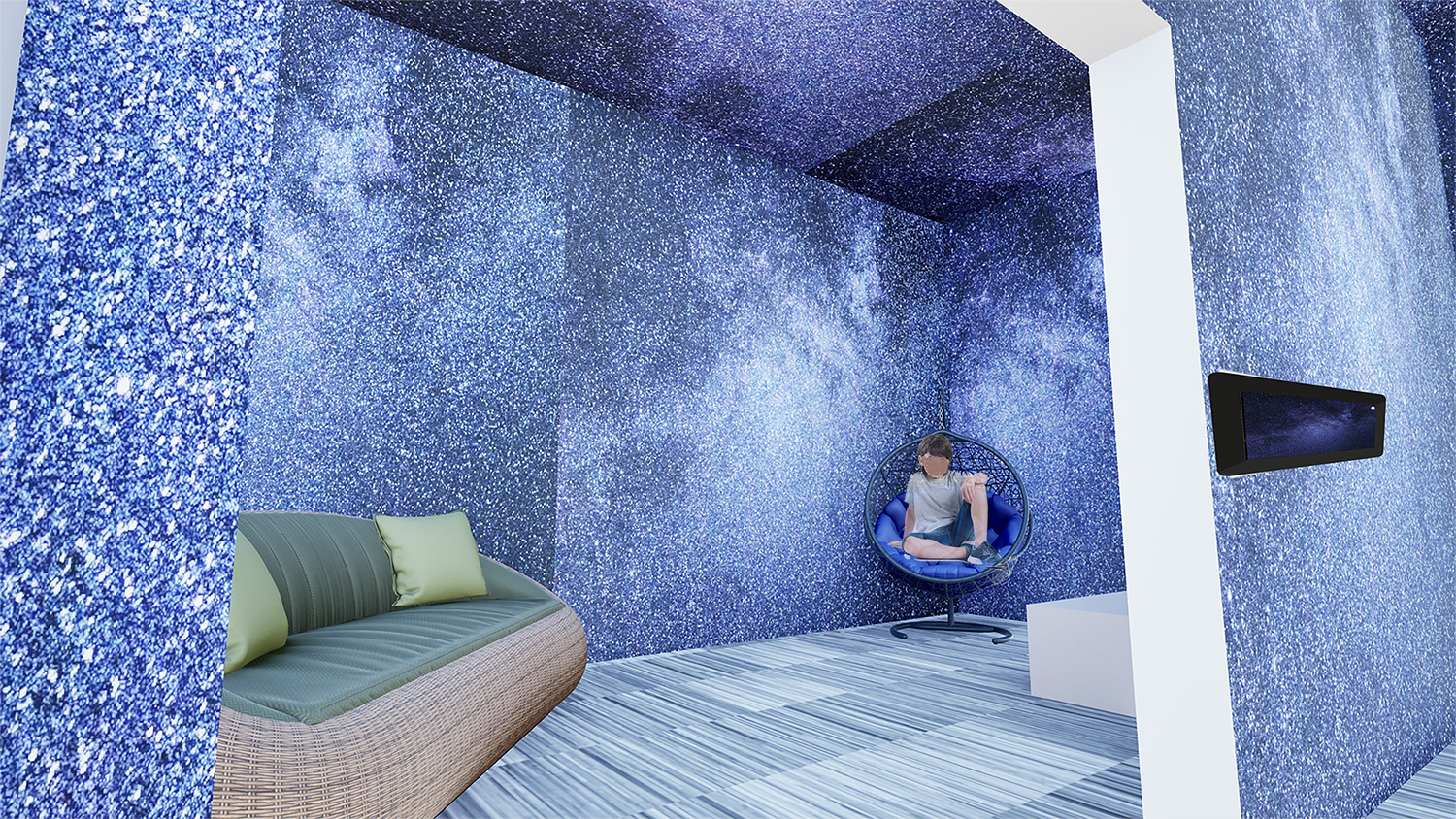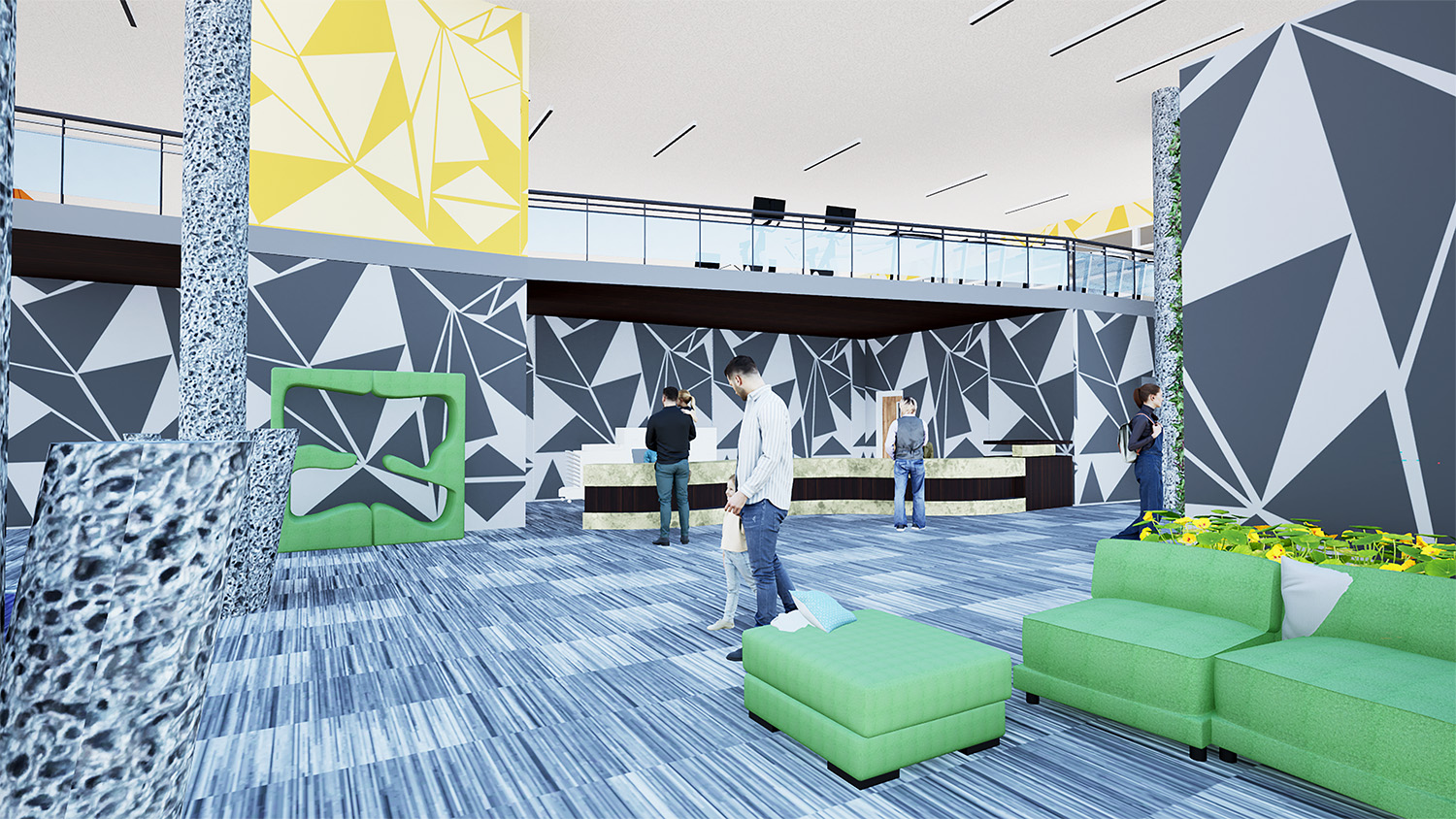Artist Biography
Ko Harmes is a senior Architectural Studies major graduating in May of 2025 from Endicott College. During his educational career at Endicott, he has pursued various design avenues through studios and classes. From designing an aquarium to a mega structure that was featured in Study Architectures student showcase, he has found a passion for design and will continue to pursue a career in architectural design at a rm. As an honor roll student, Ko Harmes has had the opportunity to explore many different topics, and they have intertwined with some of his design goals. Moving forward, he wishes to design opportunities that can improve his community and be fulfilling in the process.
Ko Harmes’s campus life outside of the design world includes a love for the gym, studying abroad, and enjoying time with friends and family who have helped him thrive. He believes in a positive mindset and a go-with-the-ow attitude, which he has carried throughout his time on campus. Growing up, he would camp and travel with his family, which has inspired an appreciation for international and sustainable design. He hopes to continue traveling the world and discover ways that design can coexist with nature.
Thesis Abstract
This project explores the need for inclusive recreational facilities designed specifically for neurodiverse individuals and those with Down syndrome. While traditional gyms often cater to able-bodied and neurotypical populations, they frequently fail to address the sensory, social, and physical needs of those who are neurodiverse. The research highlights how exercise can improve not only physical well-being but also shows that cognitive function can have something to gain as well. Specifically, this paper explores Autism Spectrum Disorder (ASD) and Down syndrome, and how an inclusive recreation center can improve their everyday life. This project examines shortcomings in current architectural standards, including gaps within the Americans with Disabilities Act (ADA), and advocates for design strategies that go beyond compliance to prioritize sensory-friendly design, that builds community, and provides an emotional support outlet for both users and their families. Extracting data and findings from case studies, academic research, and architectural experts, the project emphasizes the importance of creating spaces that incorporate visual clarity, acoustic control, flexible zoning, and supportive communities that can be engaged. Ultimately, this project is a holistic recreation center with an inclusive human-centered approach. Proposing a design that uplifts individuals and provides a social community where anyone can feel included.

