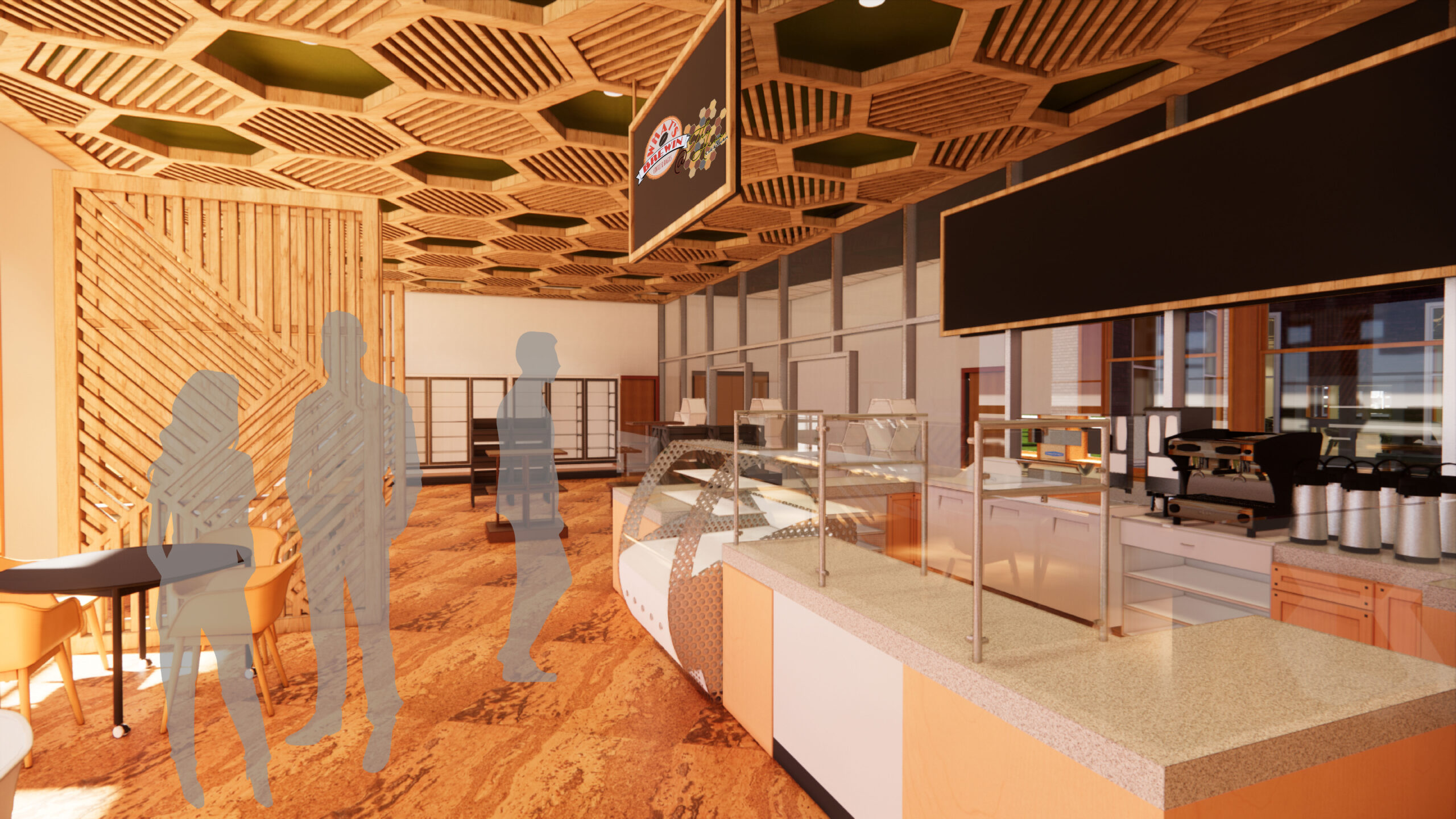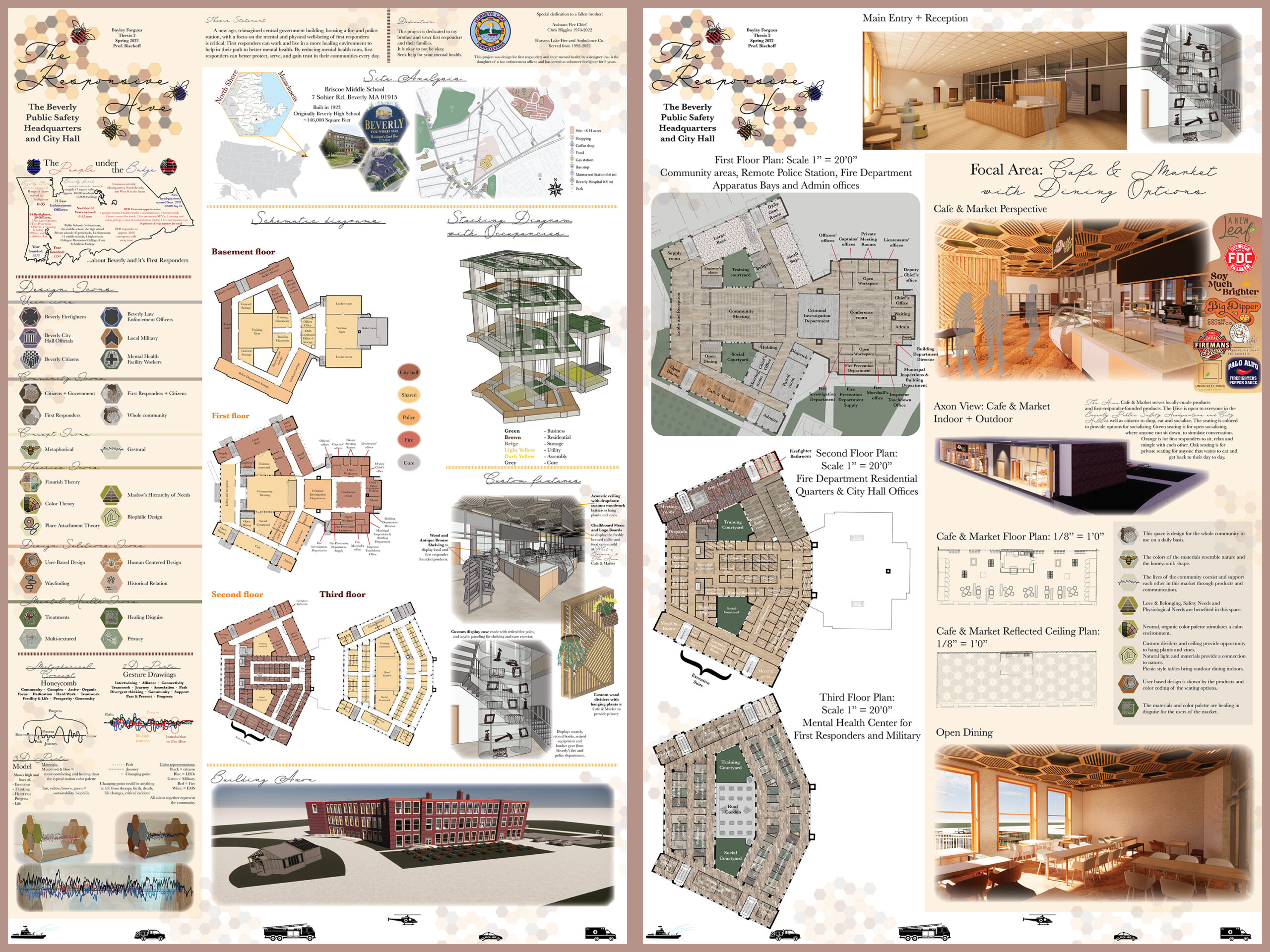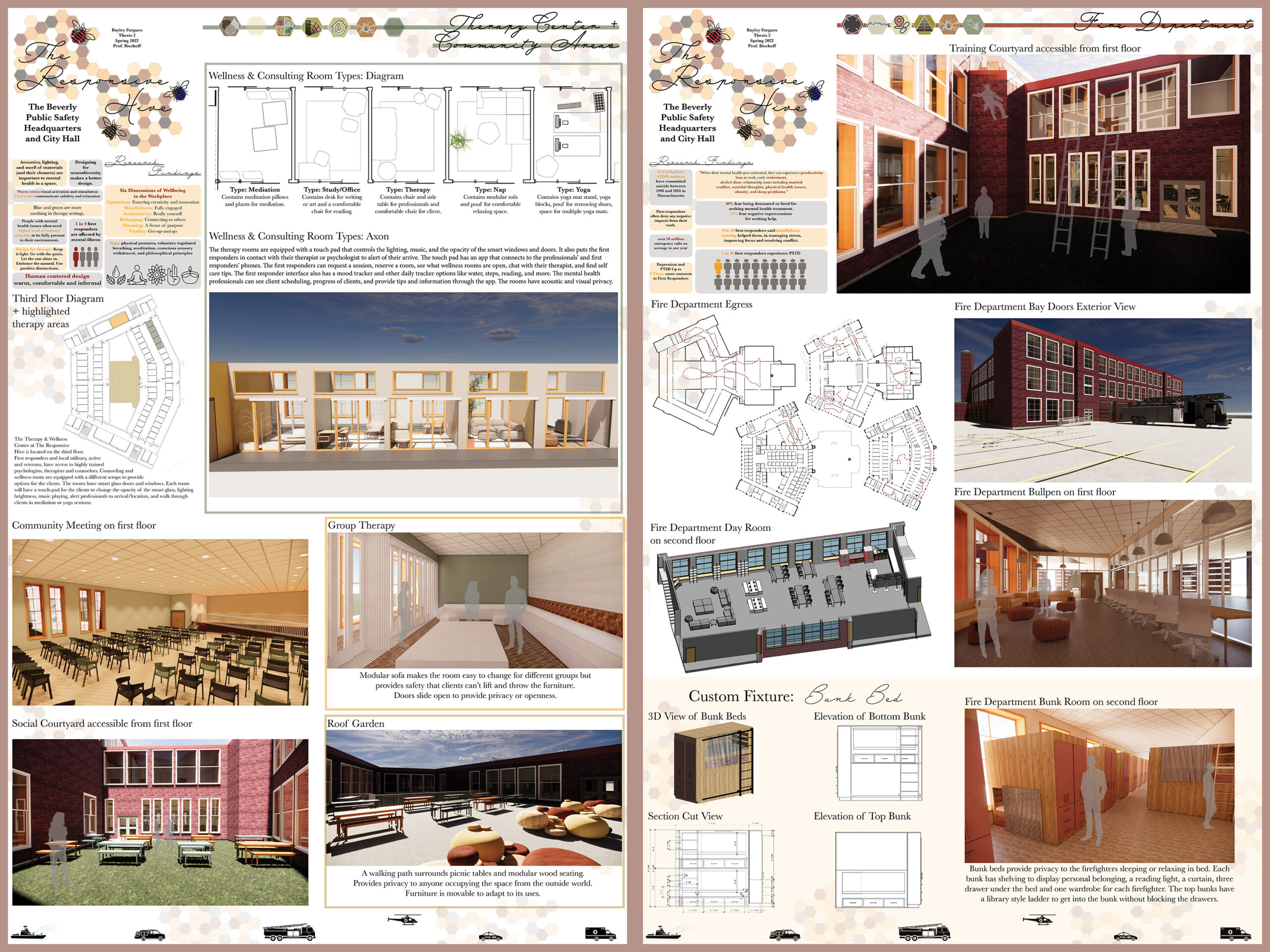Artist Biography
Bayley Forgues was born in Reno, Nevada, grew up in Kingston, Pennsylvania, and currently resides in Beverly, Massachusetts. Bayley is the daughter of a first responder and in 2014 joined Harveys Lake Fire and Ambulance Company. Through her volunteer fire department, she attended fire science courses taught by Bucks County Community College, on her path to achieving an Associate of Science Degree in Fire Science. Bayley attended Wyoming Seminary College Preparatory for high school where her artist abilities grew and influenced her in her future career in interior design and architecture.
At Endicott College, Bayley pursued a Bachelor of Fine Arts in Interior Architecture with a minor in Studio Art. During her time at Endicott College, Bayley completed three internships: PotterK Architecture and Design in Harveys Lake, PA; KnollTextiles in Boston, MA; Cummings Properties in Woburn, MA. While attending classes, Bayley found a love for designing residential, healthcare, and corporate spaces. Her background in fire science has provided her with a unique perspective in her designs that focus on the safety and well-being of the occupants. Bayley plans to apply her fire science knowledge to interior architecture by pursuing a Master of Science degree in Fire Protection Engineering. With the three degrees, she hopes to create and aid in the process of making buildings safer for the public and the first responders that protect them in an emergency.
Bayley Forgues | Interior Architecture
Portfolio: bforgues.myportfolio.com
Thesis Abstract
A new-age reimagined central government building, housing a fire and police station, with a focus on the mental and physical well-being of first responders is critical. First responders can work and live in a more healing environment to help in their path to better mental health. By reducing negative mental health rates, first responders can better protect, serve, and gain trust in their communities every day.
This project takes Beverly’s Briscoe Middle School, built in 1923, and transforms it into the new and improved Beverly Public Safety Headquarters and City Hall. The building is 100 yards from the center of Beverly and has close proximity to the commuter rail, hospital, high school, and the main roads through the town. It houses the 30 city hall departments, Mayor’s office in the executive suite, the Fire Department Headquarters with 10 apparatus bays, a satellite police station, and community spaces. The community has access to a cafe that sells local and first-responder-founded products and has open seating for citizens, city officials, and first responders to mingle and understand each other’s opinions. The building is also equipped with a therapy center for specialized therapists that know how to help first responders and military personnel (retired and active). The therapy center is designed for privacy and trust amongst the first responders to help remove the stigma of mental health. The materials in the building are selected based on fire-rating, sustainability, and color theory. The Responsive Hive is a model of how the first responder workplace could be a healing and progressive environment. For more information and details, see the website above for the project book.



